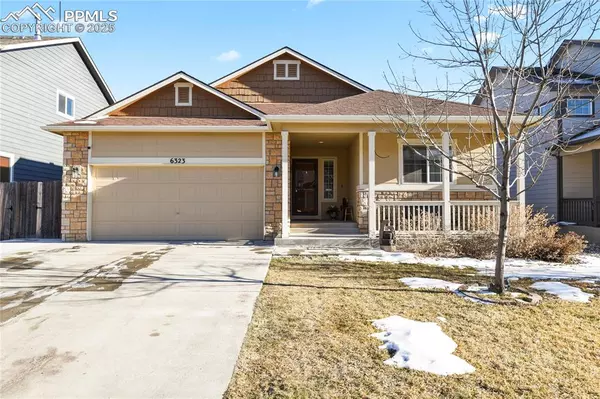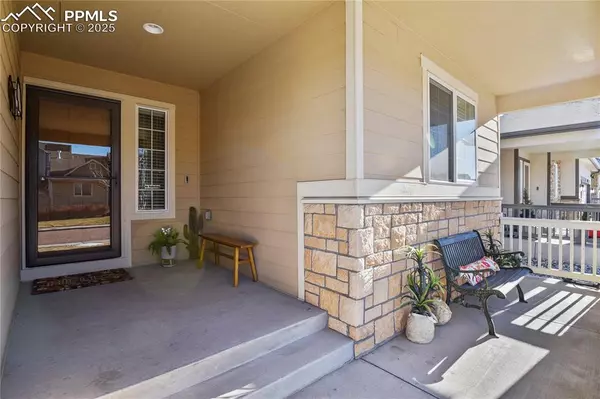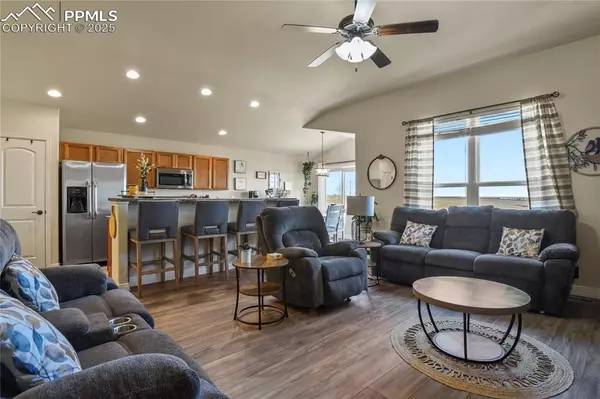6323 SAN MATEO DR Colorado Springs, CO 80911
UPDATED:
01/18/2025 02:12 PM
Key Details
Property Type Single Family Home
Sub Type Single Family
Listing Status Active
Purchase Type For Sale
Square Footage 2,864 sqft
Price per Sqft $174
MLS Listing ID 4147907
Style Ranch
Bedrooms 5
Full Baths 3
Construction Status Existing Home
HOA Y/N No
Year Built 2015
Annual Tax Amount $3,768
Tax Year 2023
Lot Size 7,241 Sqft
Property Description
Location
State CO
County El Paso
Area Painted Sky At Waterview
Interior
Interior Features Great Room, Vaulted Ceilings
Cooling Ceiling Fan(s), Central Air
Flooring Carpet, Luxury Vinyl
Fireplaces Number 1
Fireplaces Type None
Laundry Main
Exterior
Parking Features Attached
Garage Spaces 2.0
Fence All
Utilities Available Cable Available, Electricity Connected, Natural Gas Connected
Roof Type Composite Shingle
Building
Lot Description Backs to Open Space, City View, Meadow, Mountain View
Foundation Full Basement, Walk Out
Water Municipal
Level or Stories Ranch
Finished Basement 98
Structure Type Frame
Construction Status Existing Home
Schools
School District Widefield-3
Others
Miscellaneous Auto Sprinkler System,Radon System,Sump Pump,Wet Bar
Special Listing Condition Not Applicable




