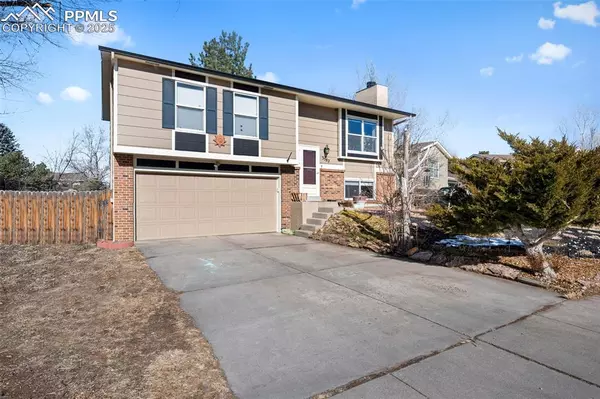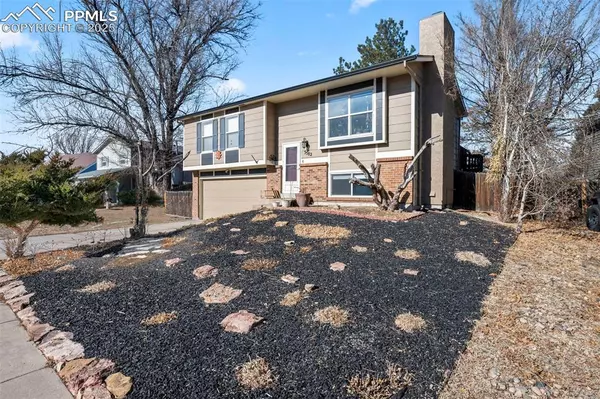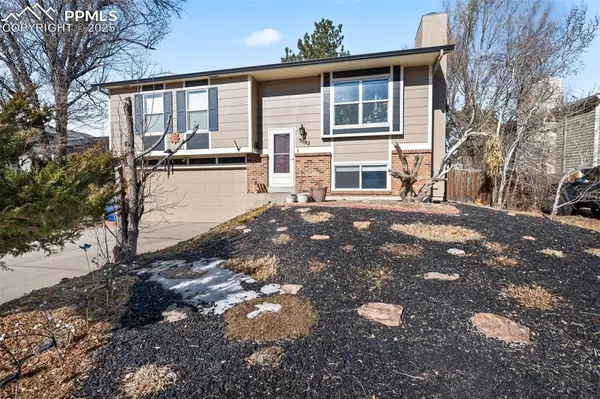3582 Rockhampton CT Colorado Springs, CO 80920
UPDATED:
01/18/2025 08:00 PM
Key Details
Property Type Single Family Home
Sub Type Single Family
Listing Status Active
Purchase Type For Sale
Square Footage 1,292 sqft
Price per Sqft $332
MLS Listing ID 4062289
Style Bi-level
Bedrooms 3
Full Baths 1
Three Quarter Bath 1
Construction Status Existing Home
HOA Y/N No
Year Built 1982
Annual Tax Amount $1,424
Tax Year 2023
Lot Size 6,403 Sqft
Property Description
Location
State CO
County El Paso
Area Briargate Station
Interior
Interior Features Vaulted Ceilings
Cooling Ceiling Fan(s), See Prop Desc Remarks
Flooring Carpet, Wood Laminate
Fireplaces Number 1
Fireplaces Type Gas, Lower Level, One
Laundry Electric Hook-up, Lower
Exterior
Parking Features Attached
Garage Spaces 2.0
Fence Rear
Utilities Available Cable Connected, Electricity Connected, Natural Gas Connected, Telephone
Roof Type Composite Shingle
Building
Lot Description Cul-de-sac, Level
Foundation Garden Level
Water Municipal
Level or Stories Bi-level
Structure Type Frame
Construction Status Existing Home
Schools
School District Academy-20
Others
Miscellaneous Auto Sprinkler System
Special Listing Condition Not Applicable




