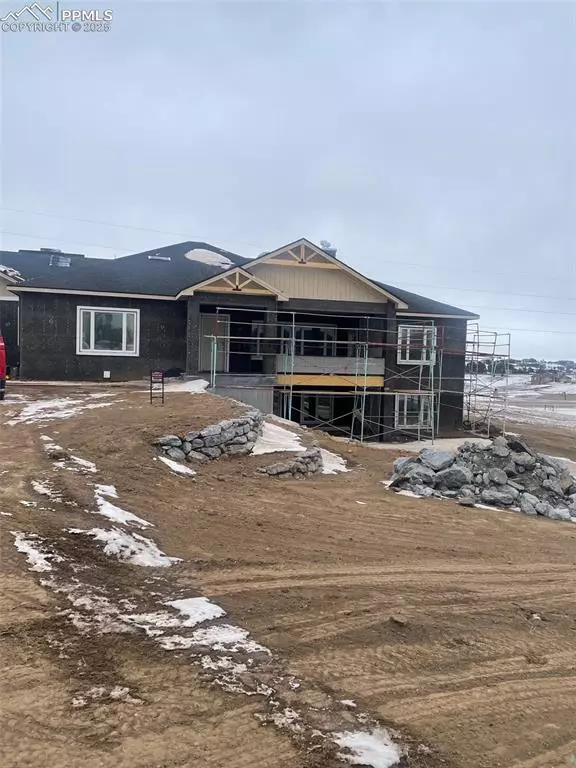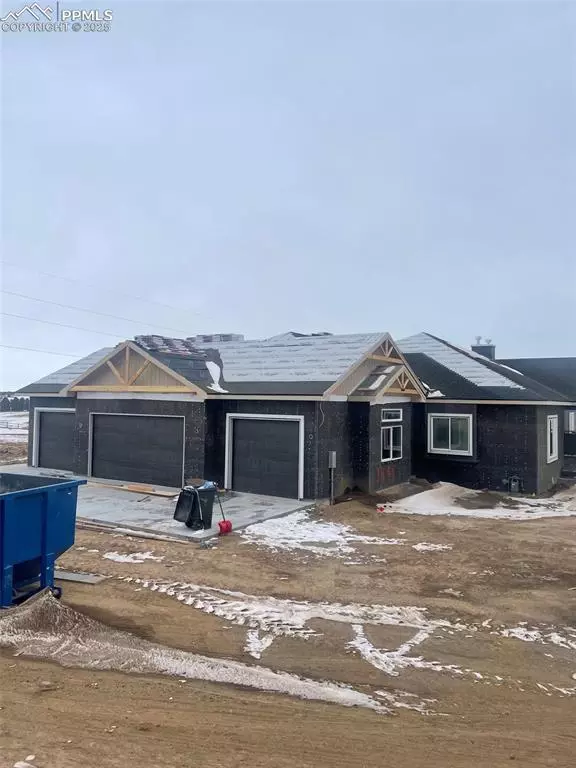3398 Bark Tree TRL Colorado Springs, CO 80921
UPDATED:
01/19/2025 05:23 PM
Key Details
Property Type Single Family Home
Sub Type Single Family
Listing Status Active
Purchase Type For Sale
Square Footage 5,111 sqft
Price per Sqft $330
MLS Listing ID 4089200
Style Ranch
Bedrooms 5
Full Baths 1
Half Baths 1
Three Quarter Bath 3
Construction Status Under Construction
HOA Fees $500/ann
HOA Y/N Yes
Year Built 2025
Annual Tax Amount $3,770
Tax Year 2023
Lot Size 2.510 Acres
Property Description
Location
State CO
County El Paso
Area Rollin Ridge
Interior
Interior Features 5-Pc Bath, 9Ft + Ceilings, Vaulted Ceilings
Cooling Ceiling Fan(s), Central Air
Flooring Carpet, Tile, Wood
Fireplaces Number 1
Fireplaces Type Basement, Main Level, Three
Laundry Basement, Electric Hook-up, Main
Exterior
Parking Features Attached
Garage Spaces 4.0
Utilities Available Cable Available, Electricity Available, Natural Gas Available
Roof Type Composite Shingle
Building
Lot Description 360-degree View, Corner, Cul-de-sac, Mountain View
Foundation Full Basement
Builder Name Melssen Cons
Water Well
Level or Stories Ranch
Finished Basement 97
Structure Type Framed on Lot
Construction Status Under Construction
Schools
School District Lewis-Palmer-38
Others
Miscellaneous HOA Required $,Humidifier,Kitchen Pantry,RV Parking,Wet Bar
Special Listing Condition Builder Owned



