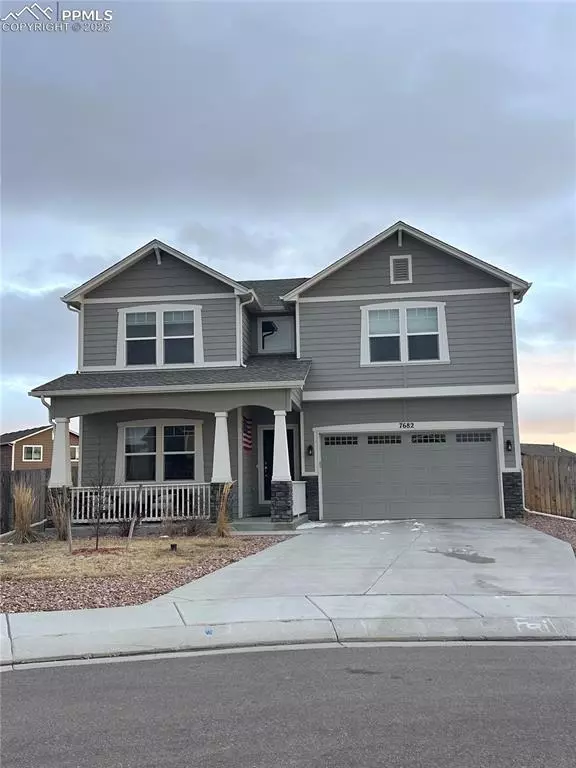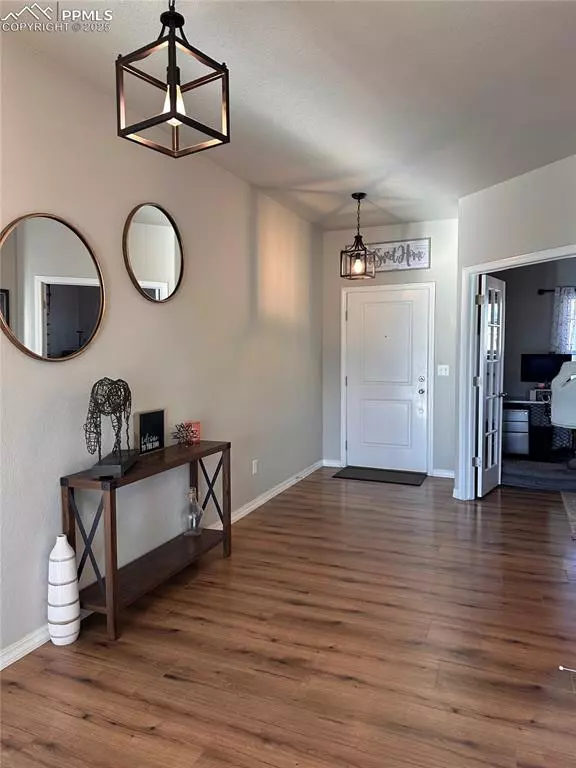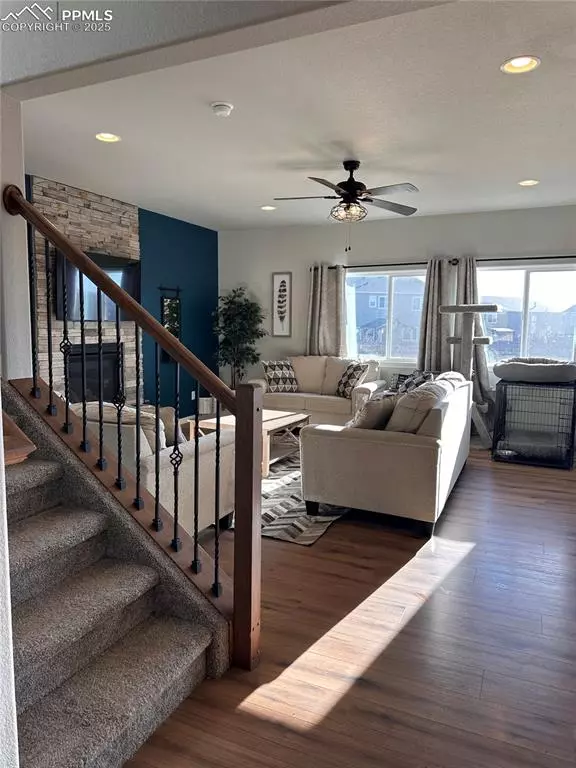7682 Berwyn LOOP Peyton, CO 80831
UPDATED:
01/19/2025 08:51 PM
Key Details
Property Type Single Family Home
Sub Type Single Family
Listing Status Active
Purchase Type For Sale
Square Footage 3,866 sqft
Price per Sqft $167
MLS Listing ID 7628664
Style 2 Story
Bedrooms 5
Full Baths 3
Half Baths 1
Construction Status Existing Home
HOA Y/N No
Year Built 2020
Annual Tax Amount $4,209
Tax Year 2024
Lot Size 0.307 Acres
Property Description
Upon entering, you'll be greeted by an inviting open floor plan with high ceilings and abundant natural light, creating a warm and welcoming atmosphere. The main floor features a sophisticated office with french doors, offering privacy and elegance for remote work or study. The spacious living areas flow effortlessly, including a well-appointed kitchen with modern finishes, a large island, and stainless steel appliances that make entertaining a breeze. Although the currently installed oven is electric, there is plumbing for a gas range as well.
Upstairs, you'll find the luxurious master suite with a spa-like en-suite bathroom, offering the perfect retreat after a long day. Four additional generously sized bedrooms both upstairs and in the basement ensure plenty of space for the whole family.
The finished basement is a standout feature of this home, equipped with a state-of-the-art 7.1 surround sound system, ideal for movie nights or gaming sessions. The versatile space offers endless possibilities for recreation, relaxation, or even a home theater. Plumbing for a wet bar has also been installed.
Step outside to your private, oversized backyard—perfect for outdoor gatherings, barbecues, or simply enjoying Colorado's stunning natural beauty. Whether you're relaxing on the patio or playing in the yard, this outdoor space offers the perfect escape. The insulated garage also has a 220v outlet for an electric vehicle.
With its 5 bedrooms, 3.5 bathrooms, finished basement, and main-floor office, this home is a rare find in the highly sought-after Peyton community. Don't miss your opportunity to own this modern masterpiece!
Location
State CO
County El Paso
Area Falcon Meadows At Bent Grass
Interior
Interior Features 5-Pc Bath, 9Ft + Ceilings
Cooling Ceiling Fan(s), Central Air
Flooring Carpet, Luxury Vinyl
Fireplaces Number 1
Fireplaces Type Gas, Main Level
Exterior
Parking Features Attached
Garage Spaces 2.0
Utilities Available Electricity Available, Propane
Roof Type Composite Shingle
Building
Lot Description Cul-de-sac, Mountain View, View of Pikes Peak
Foundation Full Basement
Builder Name Challenger Home
Water Municipal
Level or Stories 2 Story
Finished Basement 100
Structure Type Frame
Construction Status Existing Home
Schools
School District Falcon-49
Others
Miscellaneous Home Theatre,See Prop Desc Remarks,Sump Pump,Wet Bar
Special Listing Condition Not Applicable




