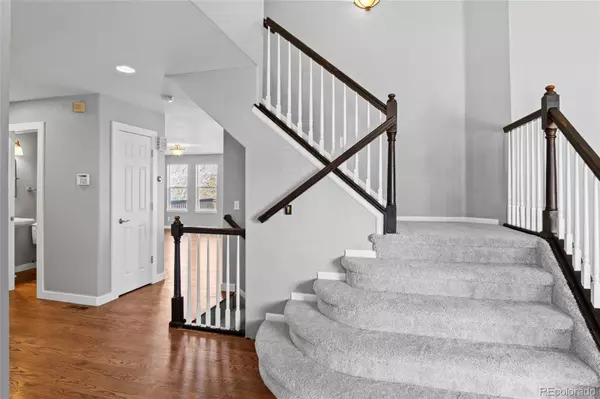4695 Bobolink DR Castle Rock, CO 80109
UPDATED:
02/21/2025 12:44 AM
Key Details
Property Type Single Family Home
Sub Type Single Family Residence
Listing Status Active
Purchase Type For Sale
Square Footage 3,445 sqft
Price per Sqft $246
Subdivision Meadows
MLS Listing ID 9173698
Style Traditional
Bedrooms 5
Full Baths 2
Half Baths 1
Three Quarter Bath 1
Condo Fees $235
HOA Fees $235
HOA Y/N Yes
Abv Grd Liv Area 2,446
Originating Board recolorado
Year Built 1997
Annual Tax Amount $5,108
Tax Year 2023
Lot Size 0.280 Acres
Acres 0.28
Property Sub-Type Single Family Residence
Property Description
Location
State CO
County Douglas
Rooms
Basement Finished, Full, Walk-Out Access
Interior
Interior Features Breakfast Nook, Ceiling Fan(s), Eat-in Kitchen, Five Piece Bath, Granite Counters, High Ceilings, Primary Suite, Smoke Free, Vaulted Ceiling(s), Walk-In Closet(s), Wet Bar
Heating Forced Air
Cooling Central Air
Flooring Carpet, Laminate, Tile, Wood
Fireplaces Number 1
Fireplaces Type Family Room
Fireplace Y
Appliance Dishwasher, Disposal, Dryer, Gas Water Heater, Microwave, Range, Refrigerator, Washer
Exterior
Exterior Feature Private Yard, Rain Gutters
Garage Spaces 3.0
Fence Full
Roof Type Composition
Total Parking Spaces 3
Garage Yes
Building
Lot Description Landscaped, Open Space, Sprinklers In Front, Sprinklers In Rear
Foundation Slab
Sewer Public Sewer
Water Public
Level or Stories Two
Structure Type Brick,Cement Siding,Frame
Schools
Elementary Schools Meadow View
Middle Schools Castle Rock
High Schools Castle View
School District Douglas Re-1
Others
Senior Community No
Ownership Individual
Acceptable Financing Cash, Conventional, FHA, VA Loan
Listing Terms Cash, Conventional, FHA, VA Loan
Special Listing Condition None
Pets Allowed Yes
Virtual Tour https://www.canva.com/design/DAGfrc6ZBTk/pENBh0w4HzmN2flzxBtPyw/watch?utm_content=DAGfrc6ZBTk&utm_campaign=designshare&utm_medium=link2&utm_source=uniquelinks&utlId=h71886b8d42

6455 S. Yosemite St., Suite 500 Greenwood Village, CO 80111 USA



