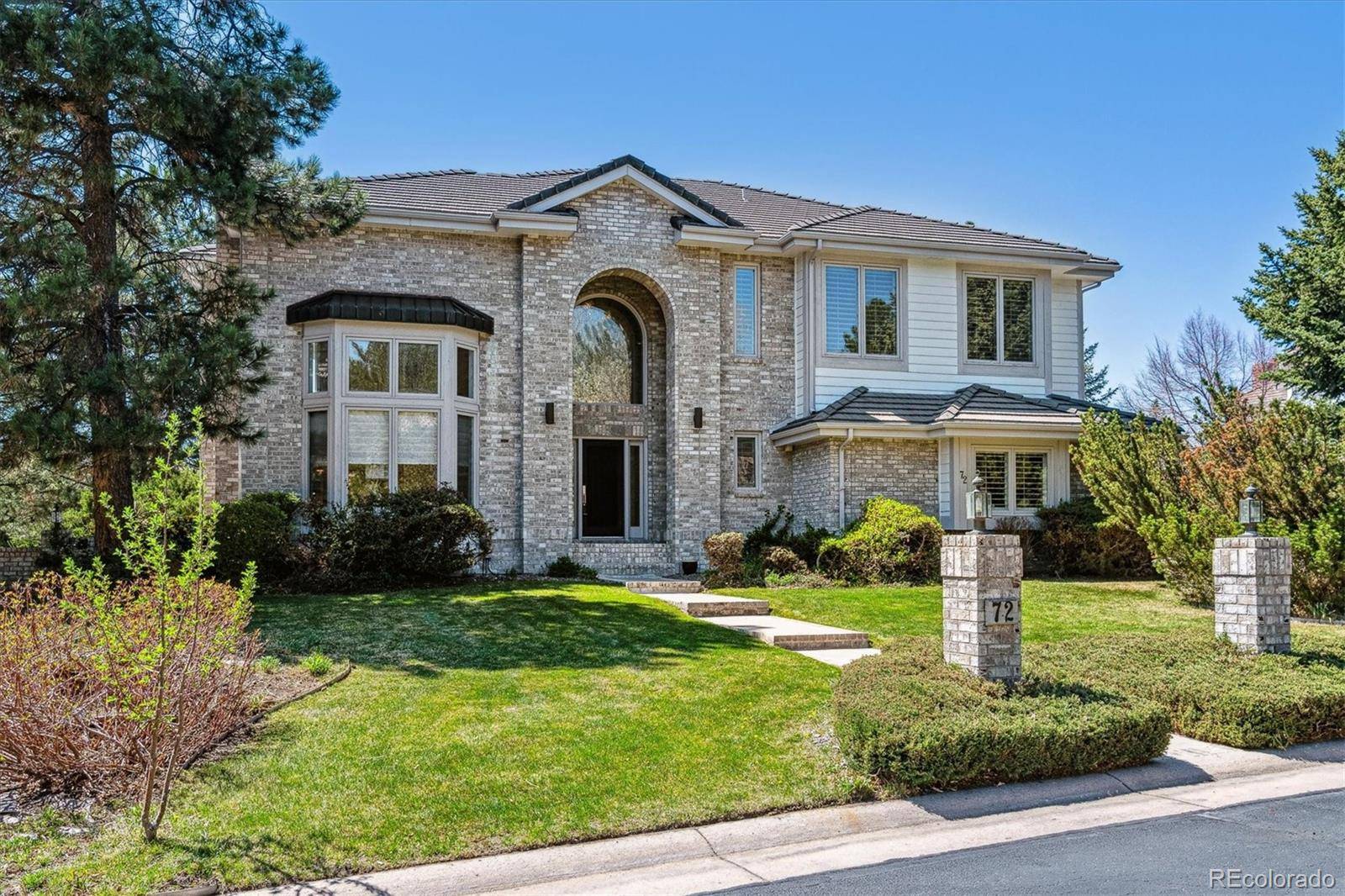72 Falcon Hills DR Highlands Ranch, CO 80126
UPDATED:
Key Details
Property Type Single Family Home
Sub Type Single Family Residence
Listing Status Active
Purchase Type For Sale
Subdivision Falcon Hills
MLS Listing ID 4358715
Bedrooms 5
Full Baths 3
Half Baths 1
Three Quarter Bath 1
Condo Fees $168
HOA Fees $168/qua
HOA Y/N Yes
Abv Grd Liv Area 3,842
Year Built 1989
Annual Tax Amount $6,491
Tax Year 2023
Lot Size 0.354 Acres
Acres 0.35
Property Sub-Type Single Family Residence
Source recolorado
Property Description
Step into a grand foyer anchored by a sweeping curved staircase and soaring ceilings that open to elegant formal living and dining rooms. The chef's kitchen features stainless appliances, slab granite counters, abundant cabinetry, and seamless flow to a warm, inviting great room with custom built-ins and fireplace. A sunlit breakfast nook leads to your private, beautifully landscaped backyard—an ideal setting for relaxation, entertaining, or simply taking in Colorado's natural beauty. A dedicated home office, powder room, oversized laundry/mudroom, and a spacious 3-car attached garage complete the main level. Upstairs, the luxurious primary suite is a serene retreat with a spa-like bath showcasing heated tile floors, a rain shower, and an expansive walk-in closet. Four additional bedrooms and three baths provide flexibility for guests, multigenerational living, or a variety of lifestyle needs. The finished basement adds remarkable versatility with a generous great room, game area, gym or flex space, guest bedroom, and a bath featuring a steam shower.
Location
State CO
County Douglas
Zoning PDU
Rooms
Basement Finished, Unfinished
Interior
Interior Features Breakfast Bar, Five Piece Bath, Granite Counters, High Ceilings, Walk-In Closet(s)
Heating Forced Air
Cooling Central Air
Flooring Carpet, Wood
Fireplaces Number 3
Fireplaces Type Bedroom, Great Room, Living Room
Fireplace Y
Appliance Cooktop, Dishwasher, Dryer, Freezer, Oven, Refrigerator, Washer
Exterior
Exterior Feature Balcony, Dog Run, Private Yard
Parking Features Concrete
Garage Spaces 3.0
Fence Partial
Roof Type Other
Total Parking Spaces 3
Garage Yes
Building
Lot Description Cul-De-Sac, Many Trees
Sewer Public Sewer
Water Public
Level or Stories Two
Structure Type Frame
Schools
Elementary Schools Cougar Run
Middle Schools Cresthill
High Schools Highlands Ranch
School District Douglas Re-1
Others
Senior Community No
Ownership Individual
Acceptable Financing Cash, Conventional, FHA, VA Loan
Listing Terms Cash, Conventional, FHA, VA Loan
Special Listing Condition None
Virtual Tour https://youtu.be/XbPQ6H0CDvs

6455 S. Yosemite St., Suite 500 Greenwood Village, CO 80111 USA



