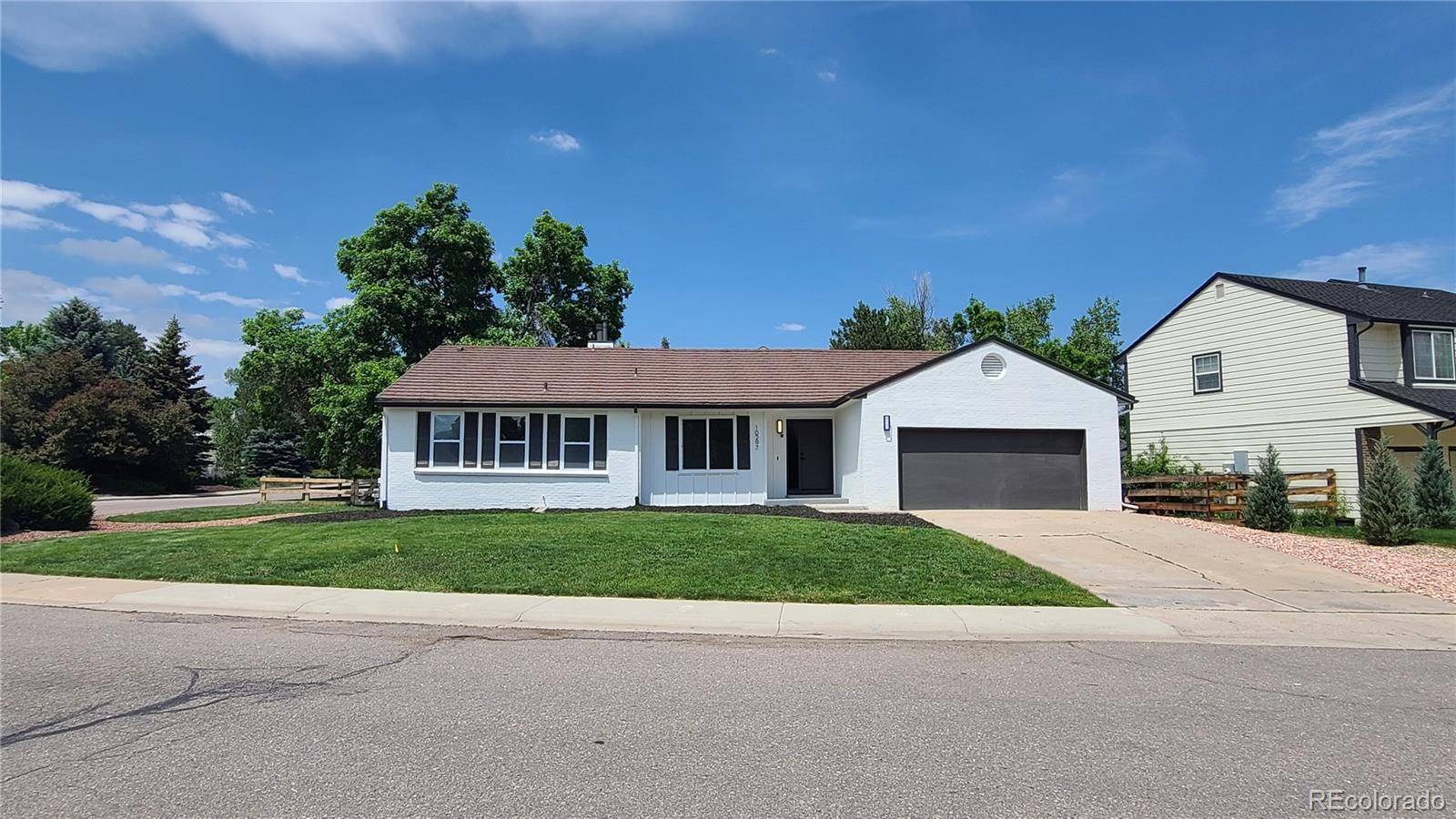10297 W Crestone MTN Littleton, CO 80127
UPDATED:
Key Details
Property Type Single Family Home
Sub Type Single Family Residence
Listing Status Active
Purchase Type For Sale
Subdivision Ken Caryl Ranch Plains Ph 1-E
MLS Listing ID 7683489
Style Contemporary,Traditional
Bedrooms 4
Full Baths 2
Three Quarter Bath 1
Condo Fees $78
HOA Fees $78/mo
HOA Y/N Yes
Abv Grd Liv Area 1,980
Year Built 1979
Annual Tax Amount $4,375
Tax Year 2024
Lot Size 0.282 Acres
Acres 0.28
Property Sub-Type Single Family Residence
Source recolorado
Property Description
This home features 4 bedrooms and 3 bathrooms, providing ample space for family and guests. The master offers ensuite bathroom, complete with modern fixtures and finishes. Each additional bathroom echoes this contemporary elegance.
The outdoor living space is equally impressive. The expansive quarter-acre lot provides plenty of room for gardening, play, or simply soaking in the Colorado sunshine. The backyard is perfect for entertaining, with a large patio and plenty of space. The park right across the street is great for impromptu picnics and playtime just steps away.
Ken Caryl is renowned for its exceptional quality of life, offering a wealth of amenities including miles of hiking and biking trails, community pools, tennis courts, equestrian center, and open spaces. This home has convenient access to schools, shopping, and dining, which enhances the appeal of this incredible location.
This is more than just a house; it's a lifestyle. Don't miss your chance to own this meticulously renovated ranch in Ken Caryl, where foothill views and community living combine to create the ultimate Colorado experience.
Check out Ken Caryl living here: https://ken-carylranch.org/
Location
State CO
County Jefferson
Zoning P-D
Rooms
Basement Full, Sump Pump
Main Level Bedrooms 3
Interior
Interior Features Breakfast Bar, Built-in Features, Ceiling Fan(s), Eat-in Kitchen, High Ceilings, Kitchen Island, Open Floorplan, Pantry, Primary Suite, Quartz Counters, Smoke Free, Vaulted Ceiling(s), Walk-In Closet(s)
Heating Forced Air
Cooling Central Air
Flooring Carpet, Tile, Vinyl
Fireplaces Number 1
Fireplaces Type Family Room
Fireplace Y
Appliance Cooktop, Dishwasher, Disposal, Double Oven, Gas Water Heater, Microwave, Oven, Range, Range Hood, Refrigerator, Sump Pump
Laundry In Unit, Laundry Closet
Exterior
Exterior Feature Garden, Private Yard
Parking Features Floor Coating
Garage Spaces 2.0
Fence Full
View Mountain(s)
Roof Type Concrete
Total Parking Spaces 2
Garage Yes
Building
Lot Description Corner Lot, Foothills, Landscaped, Master Planned, Open Space, Sloped, Sprinklers In Front, Sprinklers In Rear
Foundation Slab
Sewer Public Sewer
Water Public
Level or Stories One
Structure Type Frame,Wood Siding
Schools
Elementary Schools Shaffer
Middle Schools Falcon Bluffs
High Schools Chatfield
School District Jefferson County R-1
Others
Senior Community No
Ownership Agent Owner
Acceptable Financing Cash, Conventional, FHA, VA Loan
Listing Terms Cash, Conventional, FHA, VA Loan
Special Listing Condition None
Pets Allowed Cats OK, Dogs OK

6455 S. Yosemite St., Suite 500 Greenwood Village, CO 80111 USA



