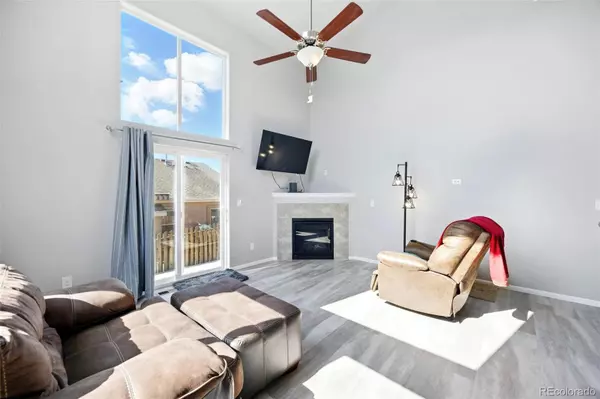11579 Ducal PT Peyton, CO 80831

UPDATED:
Key Details
Property Type Single Family Home
Sub Type Single Family Residence
Listing Status Active
Purchase Type For Sale
Square Footage 1,600 sqft
Price per Sqft $259
Subdivision Woodmen Hills
MLS Listing ID 1985674
Bedrooms 3
Full Baths 2
Half Baths 1
Condo Fees $130
HOA Fees $130/mo
HOA Y/N Yes
Abv Grd Liv Area 1,600
Year Built 2018
Annual Tax Amount $1,696
Tax Year 2024
Lot Size 4,197 Sqft
Acres 0.1
Property Sub-Type Single Family Residence
Source recolorado
Property Description
Step inside to discover a bright, spacious living room with a cozy gas fireplace and luxury plank flooring throughout the main level. The kitchen is a showstopper, featuring white cabinetry, sleek stainless-steel appliances, marble-style countertops, and an oversized island with bar seating — perfect for entertaining or enjoying your morning coffee.
The main-level primary suite offers a peaceful retreat with a private bath and dual sinks, while upstairs, two additional bedrooms and a full bath provide space for family, guests, or a home office.
Outside, enjoy your fenced backyard with a low-maintenance landscape — ideal for relaxing weekends or playtime with pets.
Located just minutes from Falcon Marketplace, Antler Creek Golf Course, and top-rated schools, this home offers the best of convenience and community living. Residents enjoy access to Woodmen Hills' resort-style amenities including fitness centers, pools, parks, and walking trails.
With its stylish finishes, open design, and unbeatable location, this home is move-in ready and waiting for you.
Location
State CO
County El Paso
Zoning PUD
Rooms
Basement Crawl Space
Main Level Bedrooms 1
Interior
Interior Features Ceiling Fan(s), High Ceilings
Heating Forced Air
Cooling Attic Fan, Central Air
Flooring Vinyl
Fireplaces Number 1
Fireplaces Type Gas, Living Room
Fireplace Y
Appliance Dishwasher, Dryer, Humidifier, Microwave, Oven, Washer
Exterior
Garage Spaces 2.0
Fence Partial
Roof Type Composition
Total Parking Spaces 2
Garage Yes
Building
Lot Description Corner Lot, Cul-De-Sac
Sewer Public Sewer
Water Public
Level or Stories Two
Structure Type Frame
Schools
Elementary Schools Bennett Ranch
Middle Schools Falcon
High Schools Falcon
School District District 49
Others
Senior Community No
Ownership Individual
Acceptable Financing Cash, Conventional, FHA, VA Loan
Listing Terms Cash, Conventional, FHA, VA Loan
Special Listing Condition None
Virtual Tour https://book.boulevardrealestatemedia.com/sites/nxgrvml/unbranded

6455 S. Yosemite St., Suite 500 Greenwood Village, CO 80111 USA
GET MORE INFORMATION




