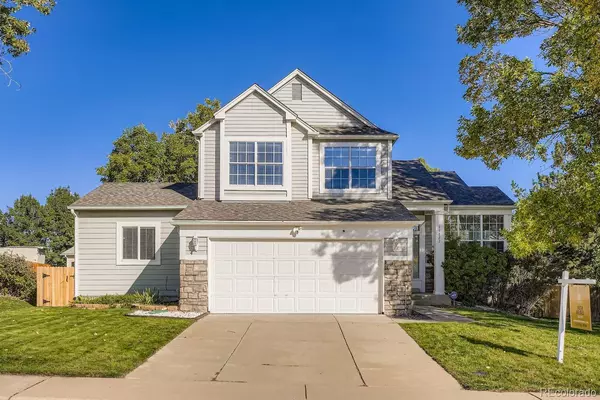19827 E Prentice AVE Centennial, CO 80015

UPDATED:
Key Details
Property Type Single Family Home
Sub Type Single Family Residence
Listing Status Active
Purchase Type For Sale
Square Footage 2,685 sqft
Price per Sqft $234
Subdivision Smoky Ridge
MLS Listing ID 6702220
Bedrooms 4
Full Baths 2
Half Baths 1
Three Quarter Bath 1
Condo Fees $285
HOA Fees $285/Semi-Annually
HOA Y/N Yes
Abv Grd Liv Area 2,090
Year Built 1993
Annual Tax Amount $4,010
Tax Year 2024
Lot Size 9,147 Sqft
Acres 0.21
Property Sub-Type Single Family Residence
Source recolorado
Property Description
Step inside this thoughtfully updated Centennial home and experience a perfect blend of comfort, function, and modern design. Located in the highly desirable Jackson Farms community, this spacious residence offers inviting living spaces ideal for everyday living and effortless entertaining.
The heart of the home features an open-concept gourmet kitchen with a large island, custom finishes, and a cozy eat-in area that flows seamlessly to the covered outdoor dining and entertaining deck—complete with hot tub hookups for year-round relaxation. The inviting living room with a gas fireplace creates a warm and welcoming atmosphere, while the main-floor bedroom with French doors and a built-in Murphy bed offers flexible space for guests or a home office.
Upstairs, unwind in your private primary suite retreat, complete with a five-piece en suite bath and walk-in closet. The upstairs laundry adds everyday convenience, while the finished basement features a spacious utility room, new carpet, a wet bar, and a full bathroom—perfect for hosting or creating your own entertainment space.
Enjoy peace of mind with new paint, flooring, and tile throughout, plus a brand-new roof with a transferable warranty.
Located within the top-rated Cherry Creek School District, this home is just two blocks from local parks, the public library, shopping, and dining. The friendly community atmosphere and well-maintained surroundings make this the ideal place to call home.
Don't miss your chance to own a home that perfectly combines modern style, everyday comfort, and unbeatable Centennial convenience.
Location
State CO
County Arapahoe
Rooms
Basement Finished
Main Level Bedrooms 1
Interior
Interior Features Breakfast Bar, Ceiling Fan(s), Eat-in Kitchen, Entrance Foyer, Five Piece Bath, High Ceilings, Kitchen Island, Marble Counters, Open Floorplan, Pantry, Primary Suite, Tile Counters, Walk-In Closet(s), Wet Bar
Heating Forced Air
Cooling Central Air
Flooring Carpet, Laminate, Tile
Fireplaces Number 1
Fireplaces Type Family Room, Gas, Kitchen
Fireplace Y
Appliance Dishwasher, Disposal, Dryer, Microwave, Range, Refrigerator, Washer
Laundry Laundry Closet
Exterior
Parking Features Concrete, Dry Walled, Lighted
Garage Spaces 2.0
Fence Full
Utilities Available Cable Available, Electricity Available, Natural Gas Available
Roof Type Composition
Total Parking Spaces 2
Garage Yes
Building
Foundation Slab
Sewer Public Sewer
Water Public
Level or Stories Two
Structure Type Brick,Frame
Schools
Elementary Schools Peakview
Middle Schools Thunder Ridge
High Schools Eaglecrest
School District Cherry Creek 5
Others
Senior Community No
Ownership Individual
Acceptable Financing 1031 Exchange, Cash, Conventional, FHA, VA Loan
Listing Terms 1031 Exchange, Cash, Conventional, FHA, VA Loan
Special Listing Condition None
Pets Allowed Yes
Virtual Tour https://www.zillow.com/view-imx/caa27eb6-1372-4abf-a396-b6bd4e9e316d?setAttribution=mls&wl=true&initialViewType=pano

6455 S. Yosemite St., Suite 500 Greenwood Village, CO 80111 USA
GET MORE INFORMATION




