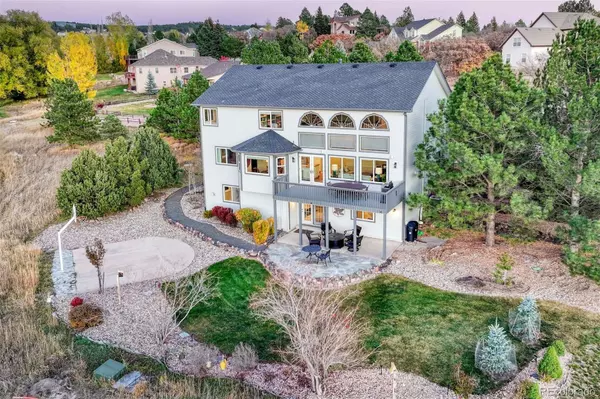15220 Steinbeck LN Colorado Springs, CO 80921

UPDATED:
Key Details
Property Type Single Family Home
Sub Type Single Family Residence
Listing Status Coming Soon
Purchase Type For Sale
Square Footage 4,254 sqft
Price per Sqft $217
Subdivision Northgate
MLS Listing ID 6415107
Bedrooms 4
Full Baths 3
Half Baths 1
Condo Fees $270
HOA Fees $270/ann
HOA Y/N Yes
Abv Grd Liv Area 2,908
Year Built 1994
Annual Tax Amount $4,208
Tax Year 2024
Lot Size 0.572 Acres
Acres 0.57
Property Sub-Type Single Family Residence
Source recolorado
Property Description
Location
State CO
County El Paso
Zoning RS-6000
Rooms
Basement Partial
Interior
Interior Features Entrance Foyer, Granite Counters, Kitchen Island, Open Floorplan, Primary Suite, Walk-In Closet(s)
Heating Forced Air, Natural Gas
Cooling Central Air, Other
Flooring Carpet, Tile, Wood
Fireplaces Number 2
Fireplaces Type Basement, Living Room
Fireplace Y
Appliance Dishwasher, Disposal, Microwave, Oven, Refrigerator
Exterior
Parking Features 220 Volts, Oversized
Garage Spaces 3.0
Utilities Available Cable Available, Electricity Connected, Natural Gas Connected
Waterfront Description Lake Front,Stream
Roof Type Composition
Total Parking Spaces 3
Garage Yes
Building
Lot Description Landscaped, Level, Many Trees, Meadow, Open Space
Sewer Public Sewer
Level or Stories Two
Structure Type Frame,Stone,Wood Siding
Schools
Elementary Schools Antelope Trails
Middle Schools Discovery Canyon
High Schools Discovery Canyon
School District Academy 20
Others
Senior Community No
Ownership Individual
Acceptable Financing Cash, Conventional, FHA, VA Loan
Listing Terms Cash, Conventional, FHA, VA Loan
Special Listing Condition None

6455 S. Yosemite St., Suite 500 Greenwood Village, CO 80111 USA
GET MORE INFORMATION




