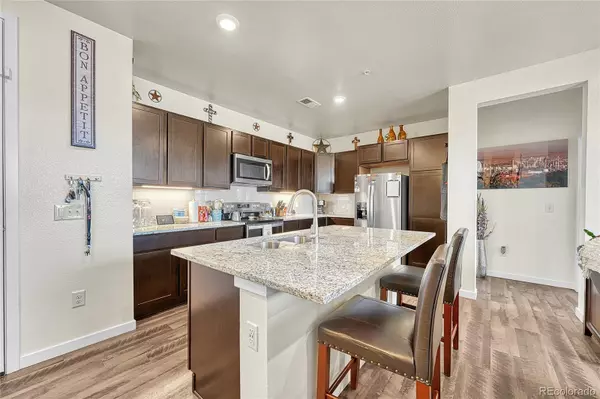9283 Twenty Mile RD #306 Parker, CO 80134

UPDATED:
Key Details
Property Type Condo
Sub Type Condominium
Listing Status Active
Purchase Type For Sale
Square Footage 1,203 sqft
Price per Sqft $378
Subdivision Trails At Westcreek
MLS Listing ID 2082620
Style Contemporary,Urban Contemporary
Bedrooms 2
Full Baths 2
Condo Fees $330
HOA Fees $330/mo
HOA Y/N Yes
Abv Grd Liv Area 1,203
Year Built 2020
Annual Tax Amount $3,226
Tax Year 2024
Property Sub-Type Condominium
Source recolorado
Property Description
The open-concept floor plan features 9-foot ceilings, abundant natural light, and a gourmet kitchen with sleek Twilight cabinetry, granite countertops, and stainless-steel appliances. A home automation system enhances convenience and comfort, making this residence ideal for those who appreciate cutting-edge design and functionality. The spacious layout includes 2 bedrooms and 2 bathrooms, offering flexibility for guests, a home office, or a cozy retreat. Step out onto your larger private balcony, accessed through an upgraded triple-panel sliding glass door, and enjoy beautiful Colorado mornings or evening relaxation. This particular unit offers more cabinetry and counter space than most others—perfect for home chefs and entertainers alike. Ideally located near Parker Adventist Hospital with quick access to E-470 and the Denver Tech Center (DTC), this home offers convenience and connectivity. Explore nearby shopping, dining, and entertainment on Downtown Parker's Mainstreet, or catch a performance at the PACE Center. Bonus outdoor features, enjoy a firepit, two propane grills, ping pong, horseshoes, a youth bike track, playground, Cherry Creek Trail is directly accessible for biking, walking, or jogging.
With its premium upgrades, thoughtful design, and unbeatable location, this condo truly stands out as one of the best in the community. Don't miss your opportunity to own a one-of-a-kind residence in one of Parker's most sought-after neighborhoods.
Location
State CO
County Douglas
Zoning PUD
Rooms
Main Level Bedrooms 2
Interior
Interior Features Ceiling Fan(s), Eat-in Kitchen, Granite Counters, High Speed Internet, Kitchen Island, No Stairs, Open Floorplan, Pantry, Smoke Free, Vaulted Ceiling(s), Walk-In Closet(s)
Heating Electric, Forced Air
Cooling Central Air
Flooring Carpet, Laminate, Tile
Fireplace N
Appliance Dishwasher, Disposal, Dryer, Gas Water Heater, Microwave, Oven, Range, Refrigerator, Self Cleaning Oven, Washer
Laundry In Unit, Laundry Closet
Exterior
Exterior Feature Balcony, Elevator, Fire Pit, Gas Grill, Rain Gutters
Parking Features Electric Vehicle Charging Station(s)
Utilities Available Electricity Connected, Natural Gas Connected
Roof Type Composition
Total Parking Spaces 2
Garage No
Building
Lot Description Master Planned, Near Public Transit
Foundation Concrete Perimeter, Slab
Sewer Public Sewer
Water Public
Level or Stories One
Structure Type Cement Siding,Concrete,Frame,Stone
Schools
Elementary Schools Mammoth Heights
Middle Schools Sierra
High Schools Chaparral
School District Douglas Re-1
Others
Senior Community No
Ownership Relo Company
Acceptable Financing Cash, Conventional, FHA, VA Loan
Listing Terms Cash, Conventional, FHA, VA Loan
Special Listing Condition None
Pets Allowed Cats OK, Dogs OK

6455 S. Yosemite St., Suite 500 Greenwood Village, CO 80111 USA
GET MORE INFORMATION




