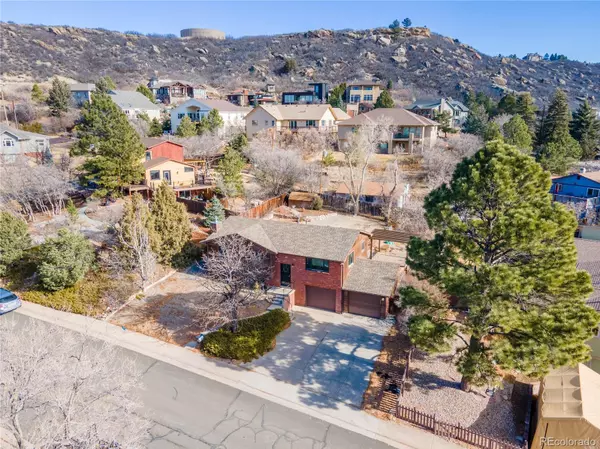For more information regarding the value of a property, please contact us for a free consultation.
410 Senter DR Castle Rock, CO 80104
Want to know what your home might be worth? Contact us for a FREE valuation!

Our team is ready to help you sell your home for the highest possible price ASAP
Key Details
Sold Price $537,500
Property Type Single Family Home
Sub Type Single Family Residence
Listing Status Sold
Purchase Type For Sale
Square Footage 1,934 sqft
Price per Sqft $277
Subdivision Youngs Additions
MLS Listing ID 6498093
Sold Date 02/03/23
Bedrooms 4
Full Baths 1
Three Quarter Bath 1
HOA Y/N No
Abv Grd Liv Area 1,934
Year Built 1969
Annual Tax Amount $1,773
Tax Year 2021
Lot Size 8,276 Sqft
Acres 0.19
Property Sub-Type Single Family Residence
Source recolorado
Property Description
Great location - just a short walk to enjoy all of the restaurants and amenities of Downtown Castle Rock! This home is ideally situated on a large lot with mature landscaping, with both Pikes Peak & mountain views, as well as a great view of the Castle Rock itself! Large fenced backyard has a concrete patio, extended deck with pergola, and utility shed. 2 car oversized attached garage with work space, cabinets & shelving. Main floor living features 3 bedrooms; an updated full bathroom w/granite counters & tile floors; spacious living room with wood floors, cased windows, beautiful mountain and Castle Rock views; dining room with updated light fixture and oversized sliding glass doors; and kitchen with white cabinets, sealed concrete counters, Frigidaire refrigerator, 5 burner stove/oven, dishwasher, lots of counter space. Finished lower level has a great/rec room containing built in's, gas fireplace and can lights; a study/office/non conforming bedroom; additional bathroom with shower; and laundry/mechanical room -- washer & dryer are included. Lots of storage space as well. Radon mitigation system. No HOA. Upgraded Rachio sprinkler system. This is a highly desired neighborhood! Easy access to Downtown Castle Rock, I-25, Denver & Colorado Springs. In nationally recognized Douglas County School District.
Location
State CO
County Douglas
Rooms
Main Level Bedrooms 3
Interior
Interior Features Ceiling Fan(s), Concrete Counters, Eat-in Kitchen, Entrance Foyer, Granite Counters, Radon Mitigation System
Heating Forced Air, Natural Gas
Cooling Central Air
Flooring Laminate, Tile, Wood
Fireplaces Number 1
Fireplaces Type Gas, Great Room
Fireplace Y
Appliance Dishwasher, Dryer, Oven, Refrigerator, Washer
Laundry In Unit
Exterior
Exterior Feature Private Yard
Parking Features Concrete
Garage Spaces 2.0
Fence Partial
Utilities Available Electricity Connected, Natural Gas Connected
View Mountain(s)
Roof Type Composition
Total Parking Spaces 2
Garage Yes
Building
Lot Description Landscaped, Sprinklers In Front, Sprinklers In Rear
Sewer Public Sewer
Water Public
Level or Stories Split Entry (Bi-Level)
Structure Type Brick, Frame, Wood Siding
Schools
Elementary Schools South Ridge
Middle Schools Mesa
High Schools Douglas County
School District Douglas Re-1
Others
Senior Community No
Ownership Individual
Acceptable Financing Cash, Conventional, FHA, VA Loan
Listing Terms Cash, Conventional, FHA, VA Loan
Special Listing Condition None
Read Less

© 2025 METROLIST, INC., DBA RECOLORADO® – All Rights Reserved
6455 S. Yosemite St., Suite 500 Greenwood Village, CO 80111 USA
Bought with CENTURY 21 Altitude Real Estate, LLC



