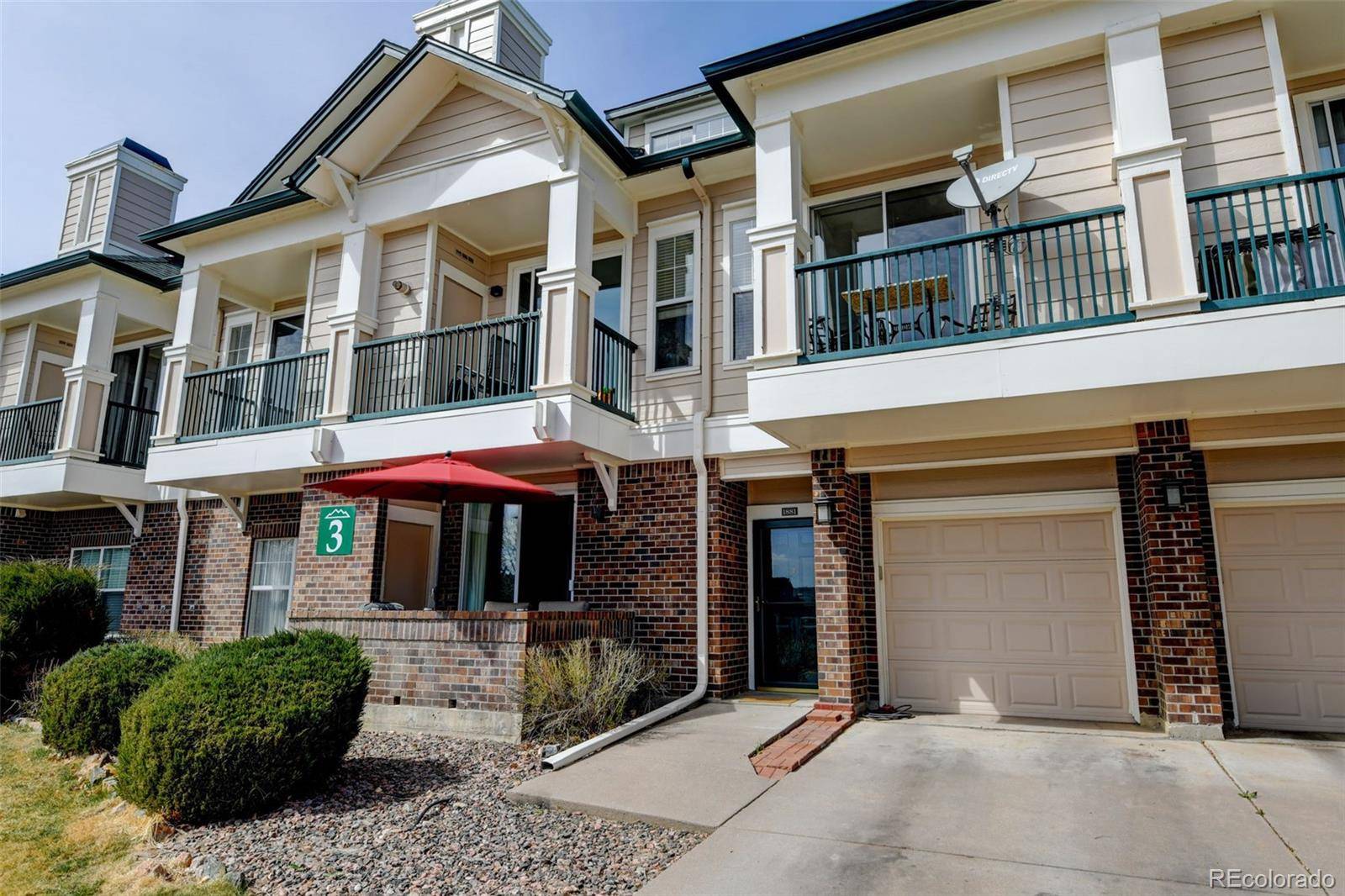For more information regarding the value of a property, please contact us for a free consultation.
1881 Mallard DR #1881 Superior, CO 80027
Want to know what your home might be worth? Contact us for a FREE valuation!

Our team is ready to help you sell your home for the highest possible price ASAP
Key Details
Sold Price $356,000
Property Type Condo
Sub Type Condominium
Listing Status Sold
Purchase Type For Sale
Square Footage 799 sqft
Price per Sqft $445
Subdivision Saddlebrooke
MLS Listing ID 4074344
Sold Date 06/03/25
Style Contemporary
Bedrooms 1
Full Baths 1
Condo Fees $316
HOA Fees $316/mo
HOA Y/N Yes
Abv Grd Liv Area 799
Year Built 1996
Annual Tax Amount $1,918
Tax Year 2024
Property Sub-Type Condominium
Source recolorado
Property Description
Don't miss out on this stunning 1-bedroom condo in the Saddlebrooke subdivision of Superior! Recently renovated with modern finishes, this home boasts brand-new laminate wood floors, new cabinets, sleek quartz countertops, updated hardware, and stylish new light fixtures throughout. The interior of the home was recently repainted making this unit light & bright. The kitchen is a chef's dream, featuring all new appliances, including a smart refrigerator, smart oven and microwave, new cooktop, and dishwasher. Additionally, a new hot water heater ensures reliability and comfort. The newer washer & dryer is included which is a nice added feature and closet organizers can be found in the primary bedroom closet and entryway closet to maximize space and functionality. This well-maintained unit is located in a vibrant subdivision offering fantastic amenities such as a clubhouse, fitness center, and basketball courts. Enjoy the convenience of nearby parks, a dog park, tennis and pickle ball courts, scenic trails, and a variety of dining and shopping options. The oversized garage is equipped with epoxy flooring and upper cabinets, offering plenty of space for storage. This condo combines modern living with unbeatable convenience. Schedule your showing today!
Location
State CO
County Boulder
Zoning A
Rooms
Main Level Bedrooms 1
Interior
Interior Features Ceiling Fan(s), Five Piece Bath, High Speed Internet, Open Floorplan, Pantry, Quartz Counters, Walk-In Closet(s)
Heating Forced Air, Natural Gas
Cooling Central Air
Flooring Laminate
Fireplace N
Appliance Cooktop, Dishwasher, Disposal, Dryer, Microwave, Oven, Refrigerator, Washer
Laundry In Unit
Exterior
Parking Features Oversized
Garage Spaces 1.0
Utilities Available Cable Available, Electricity Available, Electricity Connected, Internet Access (Wired), Natural Gas Available, Natural Gas Connected
Roof Type Composition
Total Parking Spaces 1
Garage Yes
Building
Lot Description Open Space
Sewer Public Sewer
Water Public
Level or Stories One
Structure Type Brick,Frame
Schools
Elementary Schools Monarch K-8
Middle Schools Monarch K-8
High Schools Monarch
School District Boulder Valley Re 2
Others
Senior Community No
Ownership Individual
Acceptable Financing Cash, Conventional, FHA, VA Loan
Listing Terms Cash, Conventional, FHA, VA Loan
Special Listing Condition None
Pets Allowed Cats OK, Dogs OK
Read Less

© 2025 METROLIST, INC., DBA RECOLORADO® – All Rights Reserved
6455 S. Yosemite St., Suite 500 Greenwood Village, CO 80111 USA
Bought with 8z Real Estate



