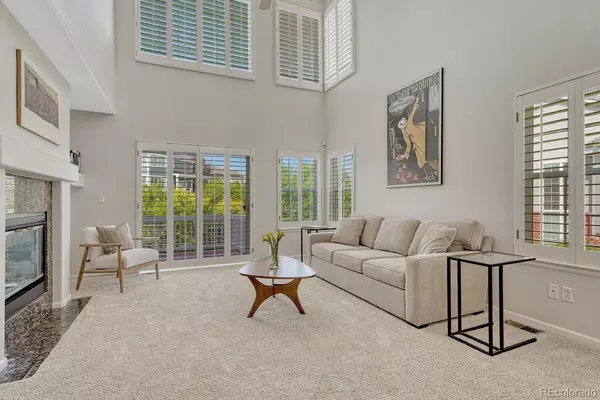For more information regarding the value of a property, please contact us for a free consultation.
9445 Southern Hills CIR Lone Tree, CO 80124
Want to know what your home might be worth? Contact us for a FREE valuation!

Our team is ready to help you sell your home for the highest possible price ASAP
Key Details
Sold Price $675,000
Property Type Condo
Sub Type Condominium
Listing Status Sold
Purchase Type For Sale
Square Footage 2,804 sqft
Price per Sqft $240
Subdivision Masters Park
MLS Listing ID 7850286
Sold Date 11/19/25
Bedrooms 3
Full Baths 3
Half Baths 1
Condo Fees $485
HOA Fees $485/mo
HOA Y/N Yes
Abv Grd Liv Area 1,833
Year Built 2002
Annual Tax Amount $3,985
Tax Year 2024
Property Sub-Type Condominium
Source recolorado
Property Description
Welcome to this stunning three-story townhome, perfectly positioned to capture breathtaking golf course and mountain views while still encompassing a feeling of privacy. Thoughtfully designed and meticulously cared for, this home offers three bedrooms, four bathrooms, a finished walkout basement, and three outdoor decks that make the most of its picturesque setting.
The main level boasts a bright, open floor plan where the kitchen, dining, and living areas flow seamlessly together. Expansive windows and a cozy two-sided fireplace create a warm and inviting atmosphere, while sliding doors open to one of several decks—ideal for morning coffee or evening sunsets.
Upstairs, the spacious primary suite provides a private retreat complete with a spa-like en suite bath, generous closet space, and its own private deck with sweeping views. An additional bedroom is equally versatile, perfect for family, guests, or a home office, and has its own private en-suite as well.
The finished walkout basement expands the living space with a large recreation room, an additional bedroom, full bathroom, and direct access to the outdoors. Whether entertaining or unwinding, you'll love the effortless transition between indoor and outdoor living.
With three separate decks, this home is designed for year-round enjoyment of the surrounding beauty. From sunsets over the golf course to walking trails throughout, every vantage point offers a reminder of Colorado's natural charm.
Every detail of this home has been thoughtfully maintained, offering true move-in readiness and peace of mind. Combining comfort, convenience, and spectacular scenery, it's the perfect blend of low-maintenance living and elevated lifestyle.
Location
State CO
County Douglas
Rooms
Basement Walk-Out Access
Interior
Interior Features Breakfast Bar, Eat-in Kitchen, Five Piece Bath, Granite Counters, Kitchen Island, Open Floorplan
Heating Forced Air, Natural Gas
Cooling Central Air
Flooring Carpet, Tile, Wood
Fireplaces Number 2
Fireplaces Type Basement, Family Room, Great Room
Fireplace Y
Appliance Dishwasher, Dryer, Microwave, Oven, Range, Refrigerator, Washer
Exterior
Garage Spaces 2.0
Roof Type Concrete
Total Parking Spaces 2
Garage Yes
Building
Sewer Public Sewer
Water Public
Level or Stories Two
Structure Type Frame
Schools
Elementary Schools Acres Green
Middle Schools Cresthill
High Schools Highlands Ranch
School District Douglas Re-1
Others
Senior Community No
Ownership Individual
Acceptable Financing 1031 Exchange, Cash, Conventional, VA Loan
Listing Terms 1031 Exchange, Cash, Conventional, VA Loan
Special Listing Condition None
Read Less

© 2025 METROLIST, INC., DBA RECOLORADO® – All Rights Reserved
6455 S. Yosemite St., Suite 500 Greenwood Village, CO 80111 USA
Bought with Your Castle Real Estate Inc
GET MORE INFORMATION




